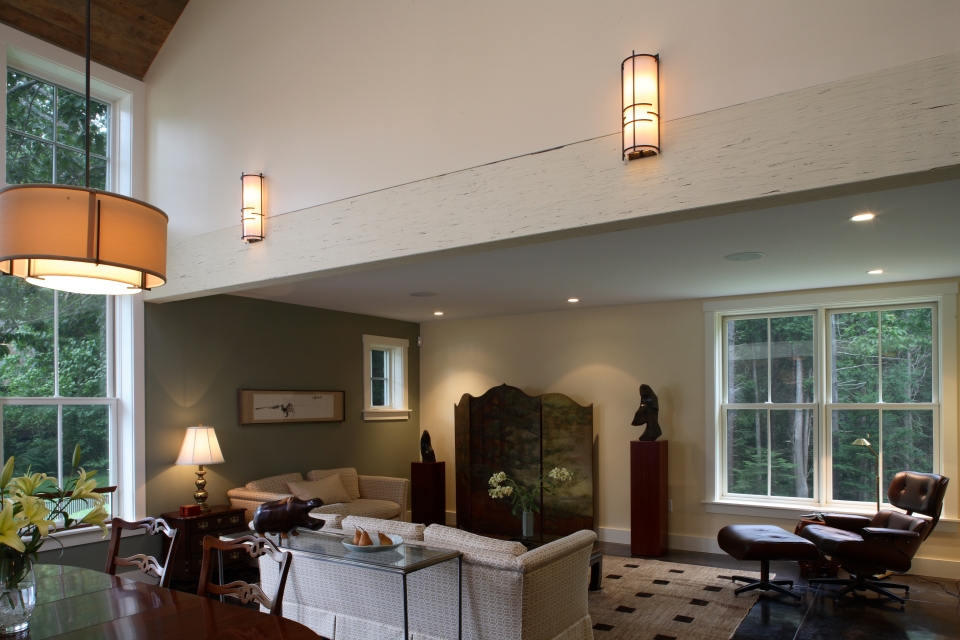Quohog Bay Barn
Long gone were the livestock and recently gone were the antiques, car, and outdoor gear to make way for a new lifetime home for retiring back to the family farm. The existing composition reflected the the Big House, Little House, Back House, Barn pattern in it’s own Little house, Tiny House, Back House, Barn way.
A simple concept governed the program; the barn becomes new living space, the little house becomes guest space, and the ell closest to the barn becomes a screened porch where all can come together. The memory of the barn’s former life is preserved through interior and exterior detailing and finishes.
Collaborators:
Interior Design: Jeanne Handy Designs
Contractor: Taggart Construction
Photogtapher: Randy Ashey










